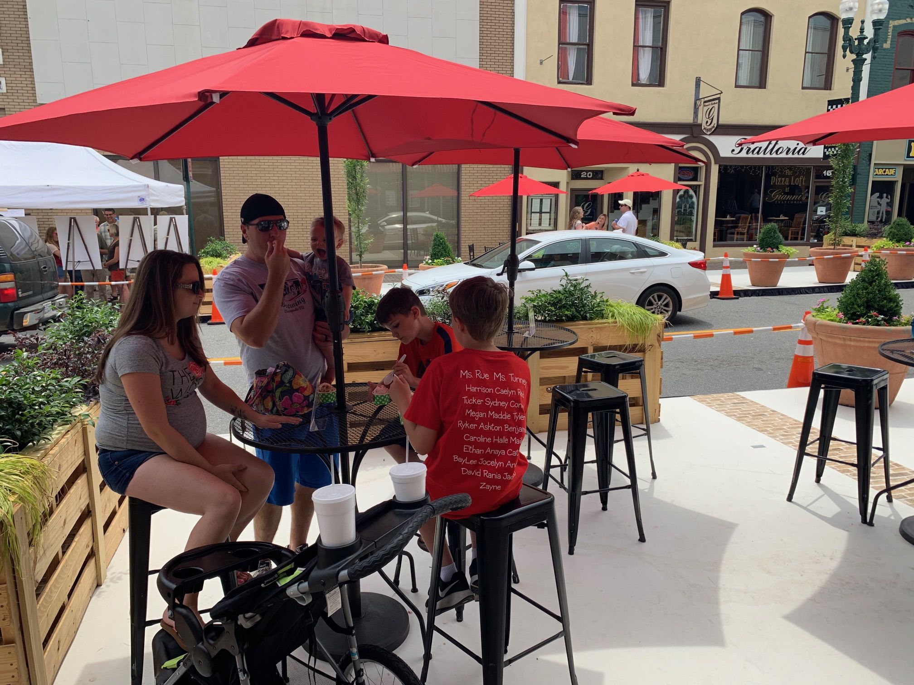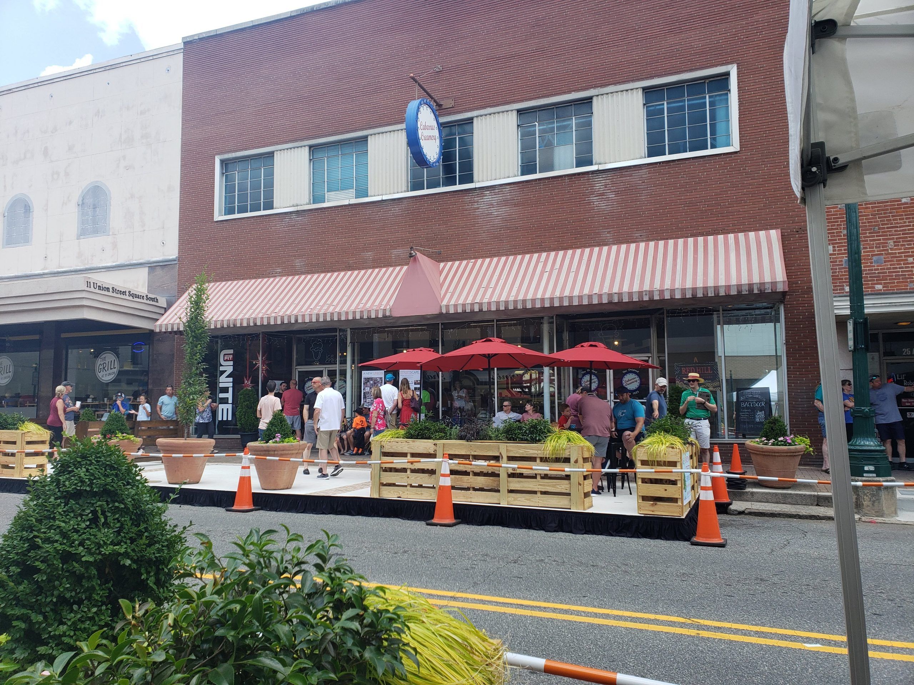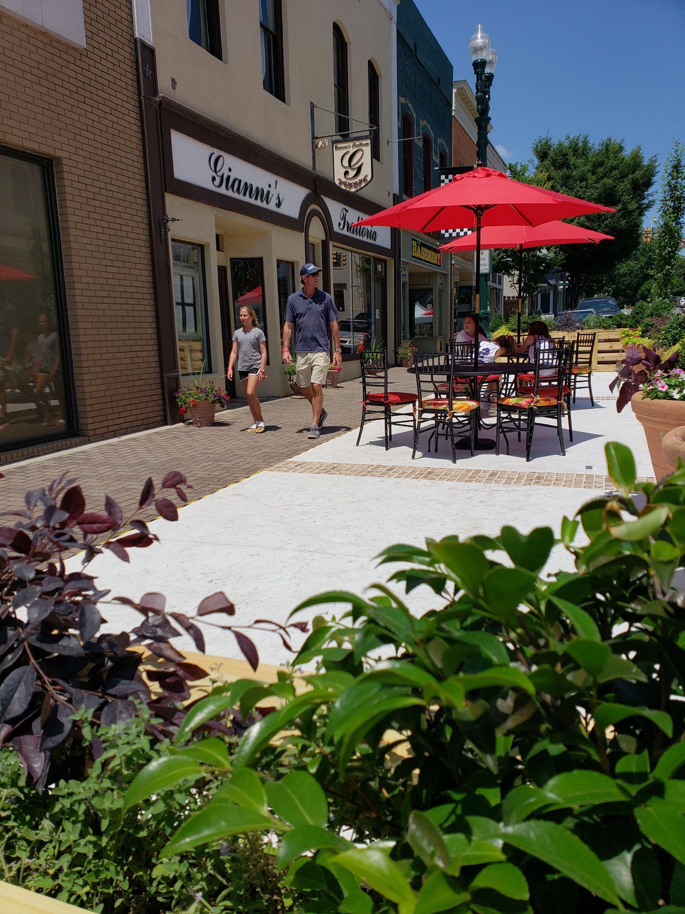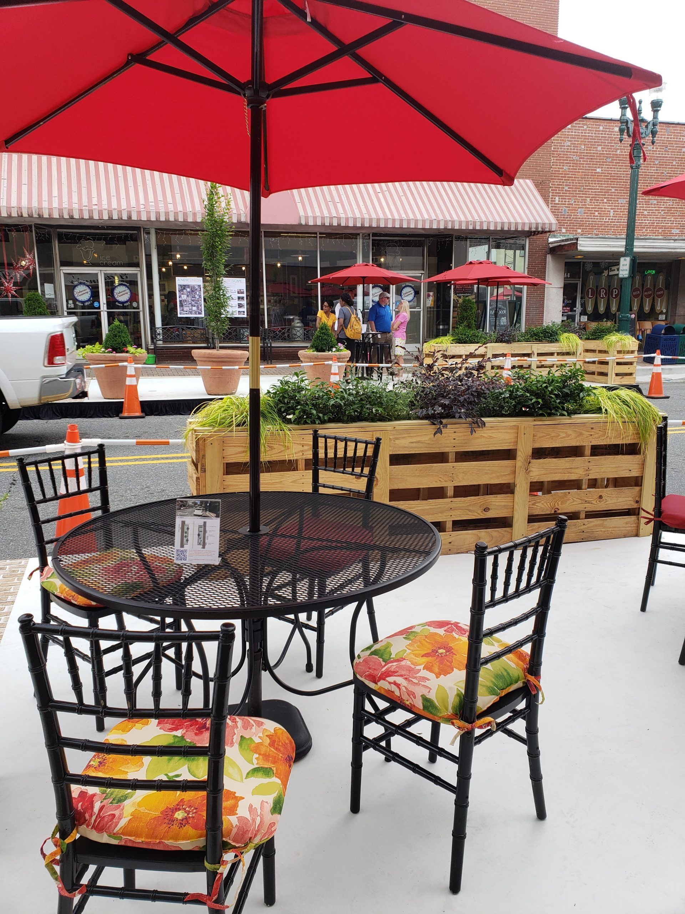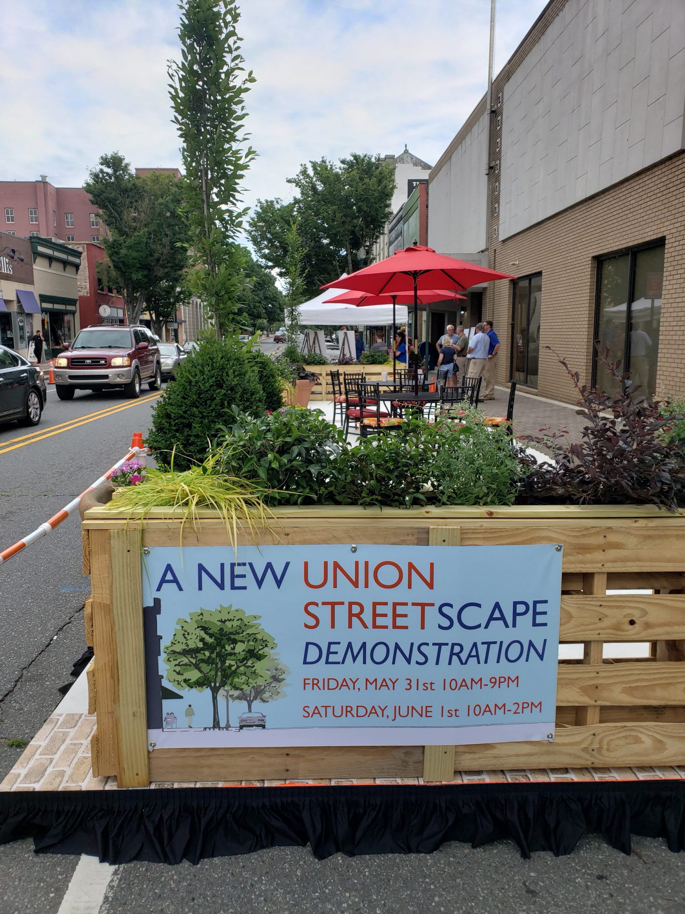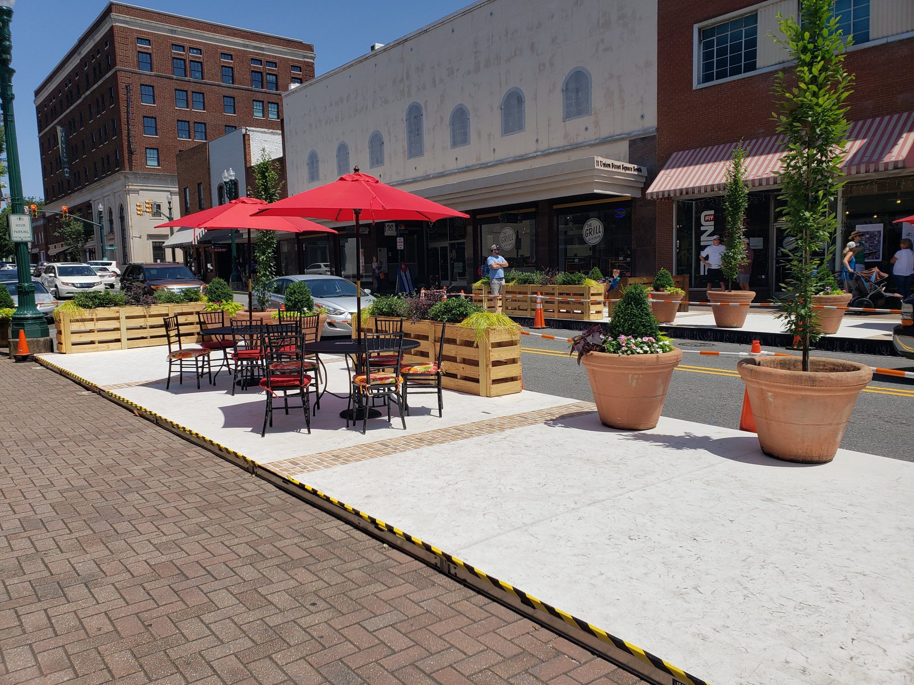 Downtown Streetscape
Downtown Streetscape
A New Downtown Streetscape
Completed in 2025, the new Downtown Streetscape includes 22 foot wide sidewalks, reduced 11-foot travel lanes, 11 parking spaces remaining on Union Street including two new ADA accessible spaces, sharrow markings, new concrete sidewalks with brick paver accents, added street trees and landscaping, new smart light poles, decorative lighting, updated utilities, public art and outdoor dining/cafes, designated loading/unloading zones, and pedestrian drop-off zones.
Below are before and conceptual after images representative of the final Downtown Streetscape design. To take a look back at the weekly progress from start to finish, visit the Construction Updates Page.
Come visit Downtown Concord to see the completed project in person!
 Downtown Streetscape
Downtown Streetscape
Project History
The Downtown Master Plan, adopted by City Council in August 2016, identified the completion of a new Downtown Streetscape as a catalytic project for downtown Concord. According to the plan, a new Downtown Streetscape will send a positive signal to the private market. It will incentivize the creation of outdoor cafes, adding life to the street and changing its perception, especially at night. The increased foot traffic and street life will attract new restaurants/nightlife and retailers, and make reuse of now-vacant upper stories more attractive to office and residential uses. The new streetscape will also increase property values and redevelopment opportunities downtown.
Interactive Demonstration
On Friday, May 31st and Saturday, June 1st of 2019, an interactive demonstration temporarily transformed a section of Union Street S near Gianni’s Trattoria and Cabarrus Creamery (16 and 21 Union Street S) to demonstrate new streetscape design ideas. The design options illustrated the look and feel of enhancements to sidewalk widths, outdoor dining and seating, street trees, and street parking travel lane widths. Citizens were invited to test drive streetscape improvements on Union Street and provide feedback.
From May 31st and June 10th of 2019, the City conducted a public input survey to gain feedback and project design input. Many of the responses received from the Survey aligned with those stated in the 2016 Downtown Master Plan.
Reoccurring themes based on public feedback were:
- More outdoor dining & entertainment options
- Trees/landscaping
- Incorporate connectivity (bike & pedestrian)
- Public gathering/event space
- Parking perceptions (enough vs. not enough)
- More residential living & small-scale grocery
- Public art + amenities
- Better accessibility
Specifications
- 22-ft wide sidewalks
- 11-ft travel lanes
- 11 parking spaces on Union Street including two new ADA accessible spaces
- Designated loading/unloading zones, and vehicle drop-off zones
- Three additional ADA accessible parking spaces on Barbrick Avenue
- Sharrow markings
- Poured concrete sidewalks with brick paver accents
- Added street trees and landscaping
- New smart light poles
- Updated utilities
- Space for public art and outdoor dining
